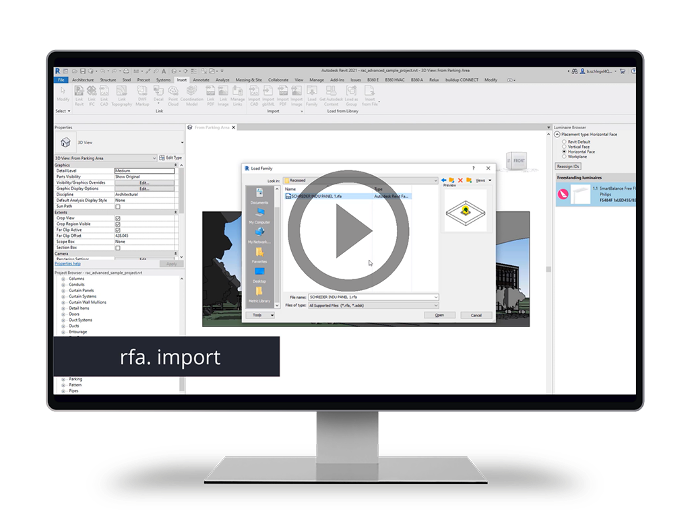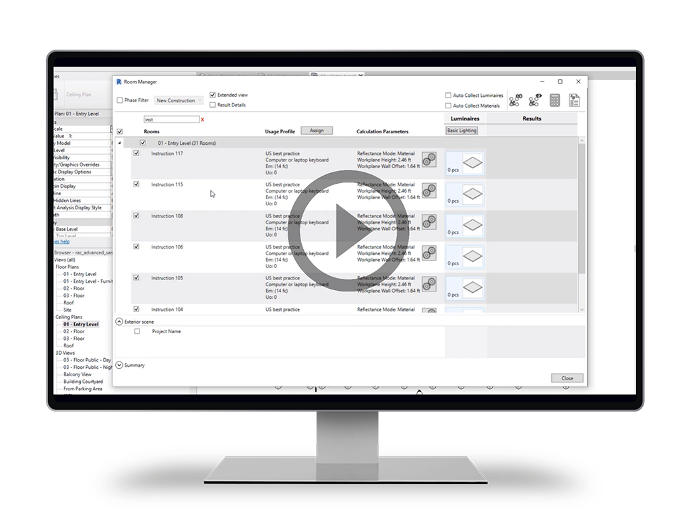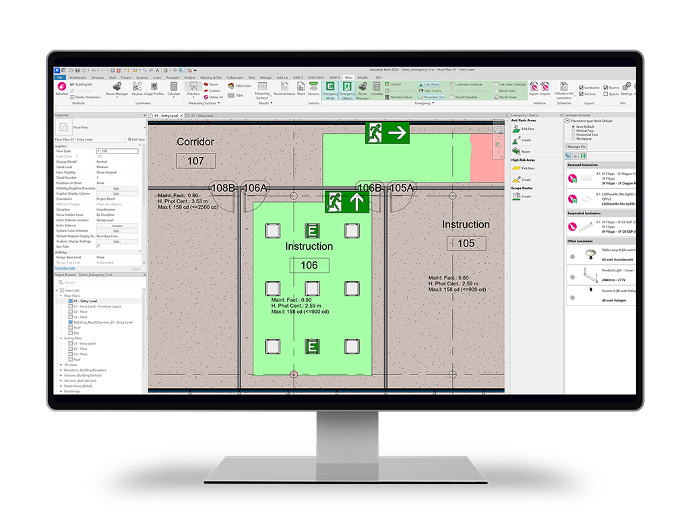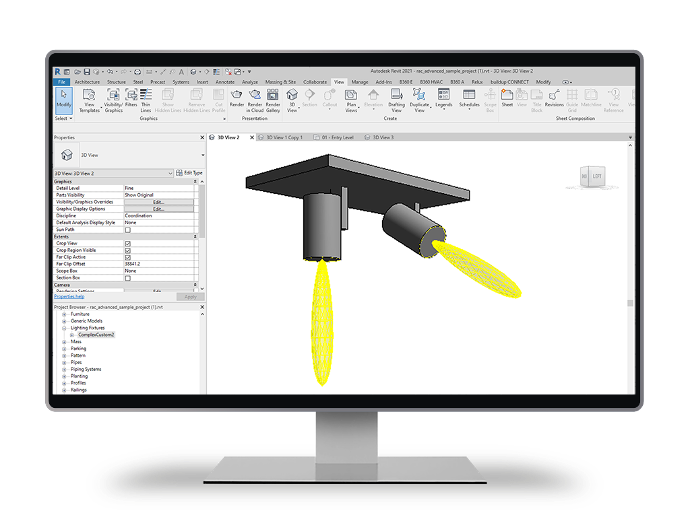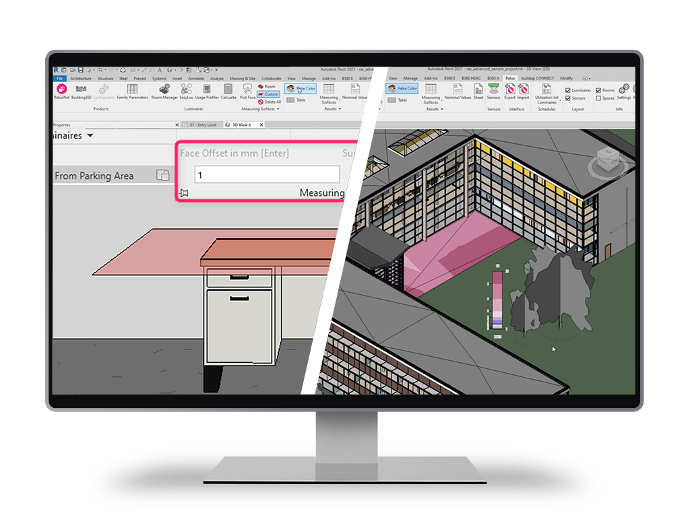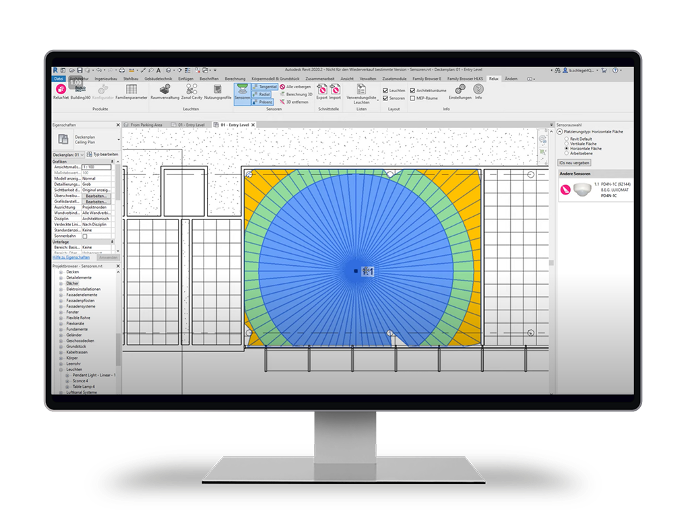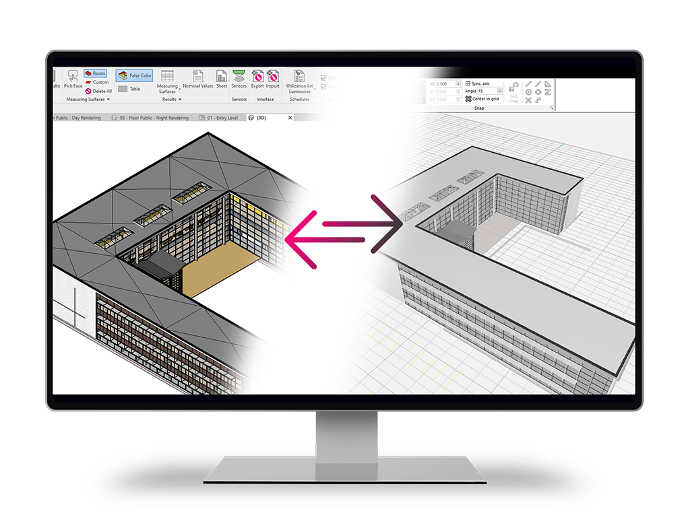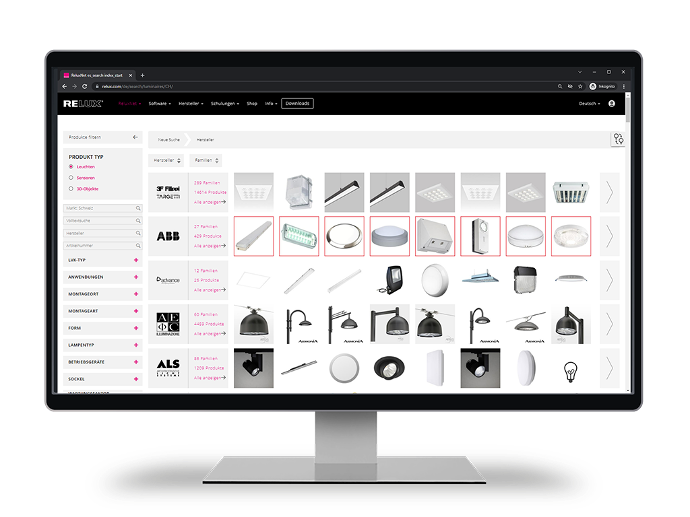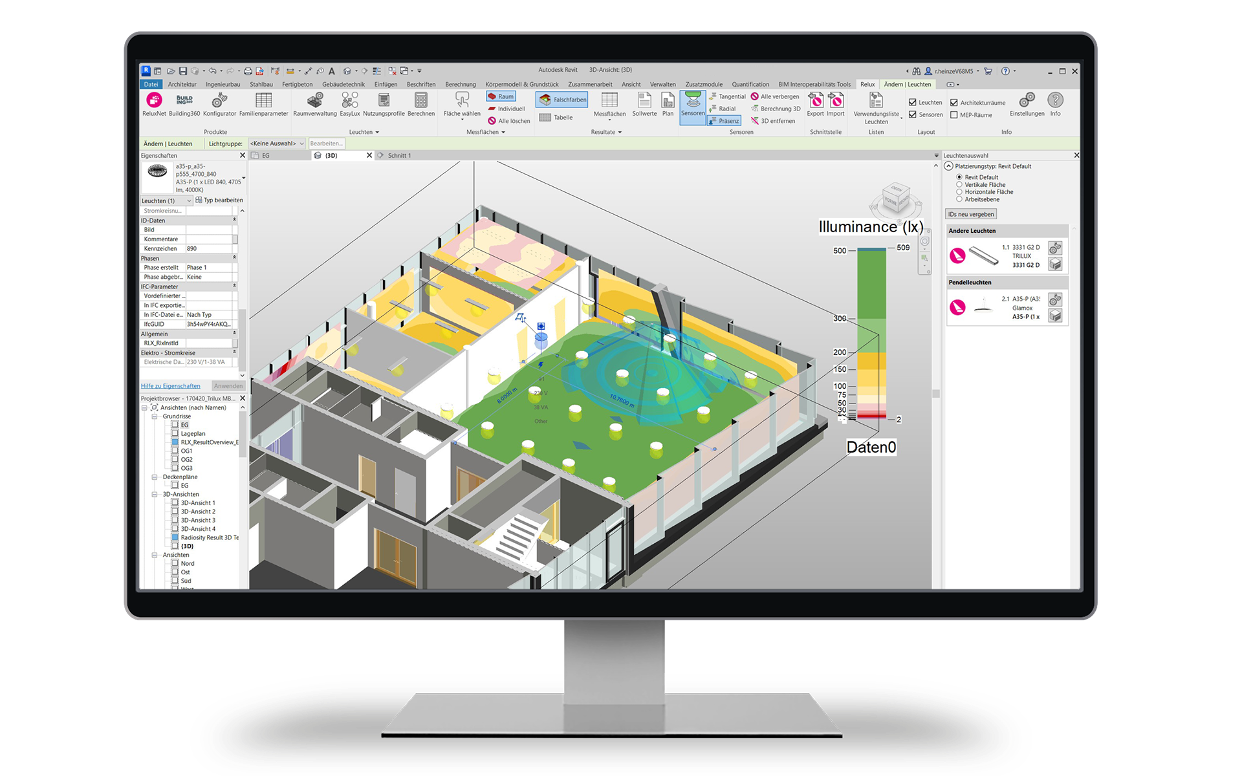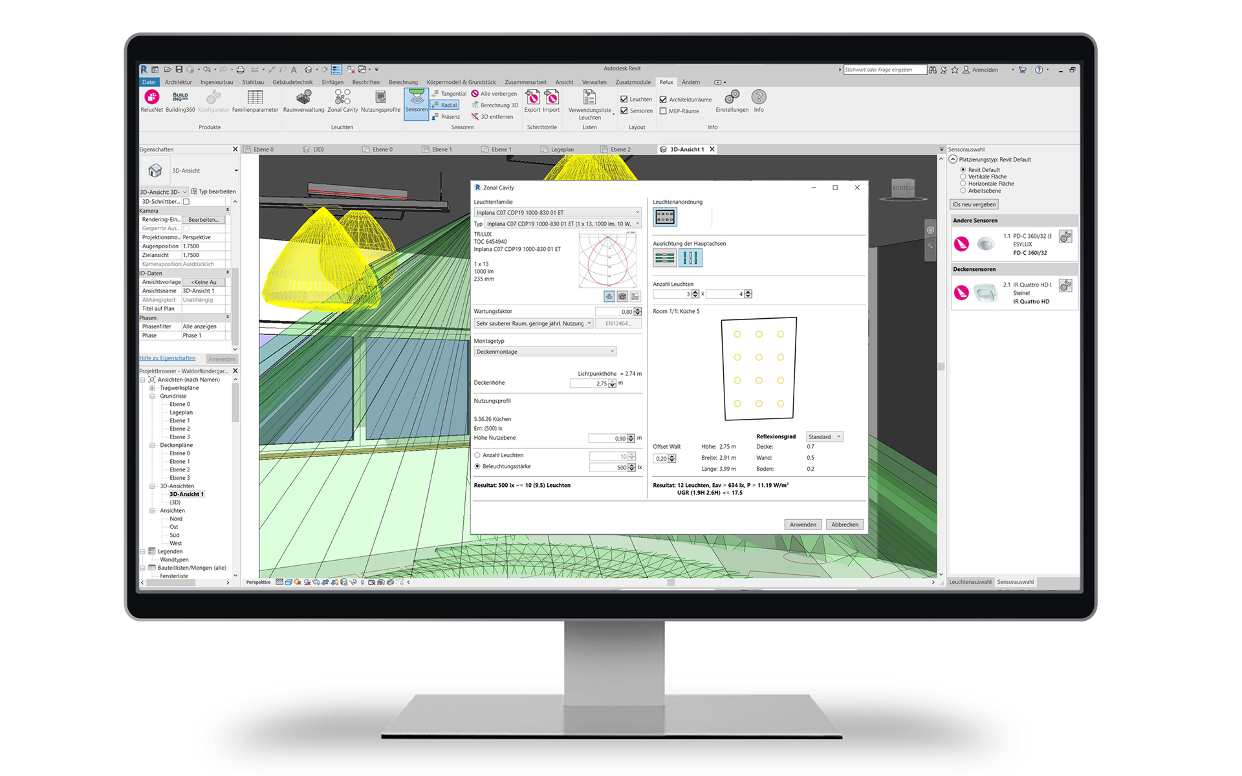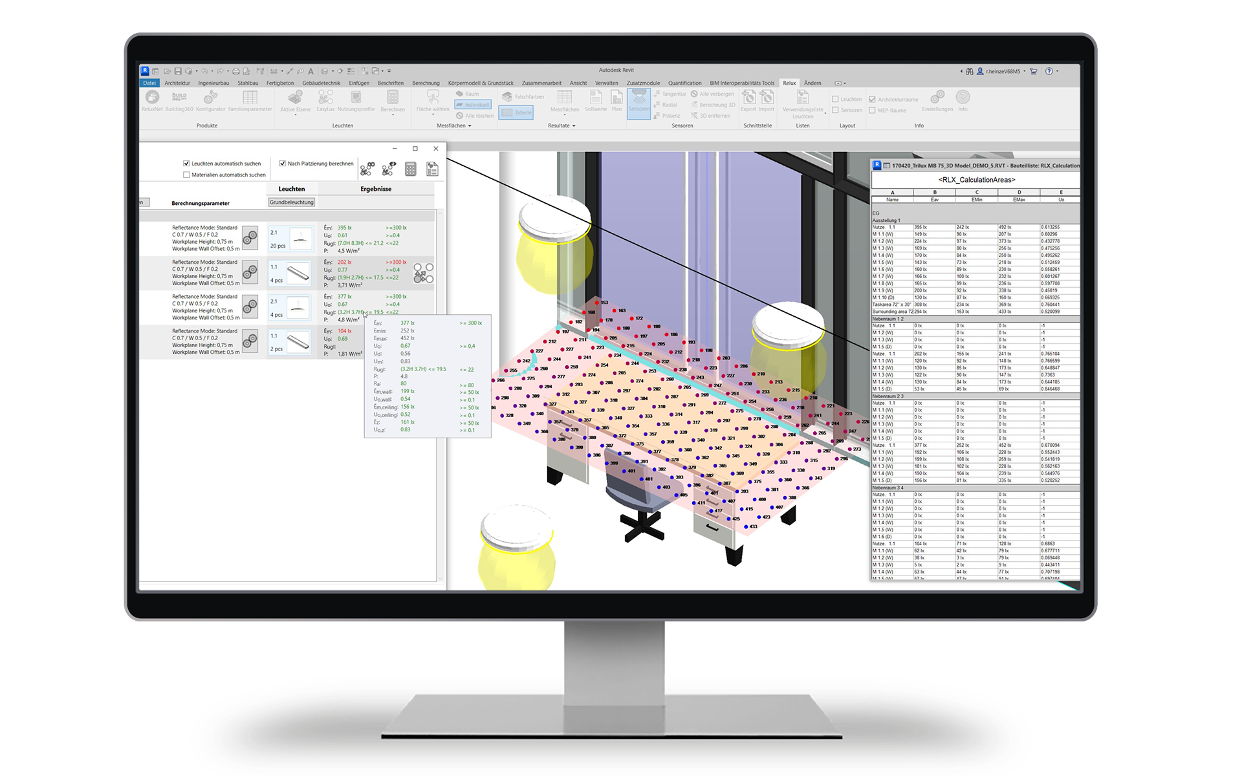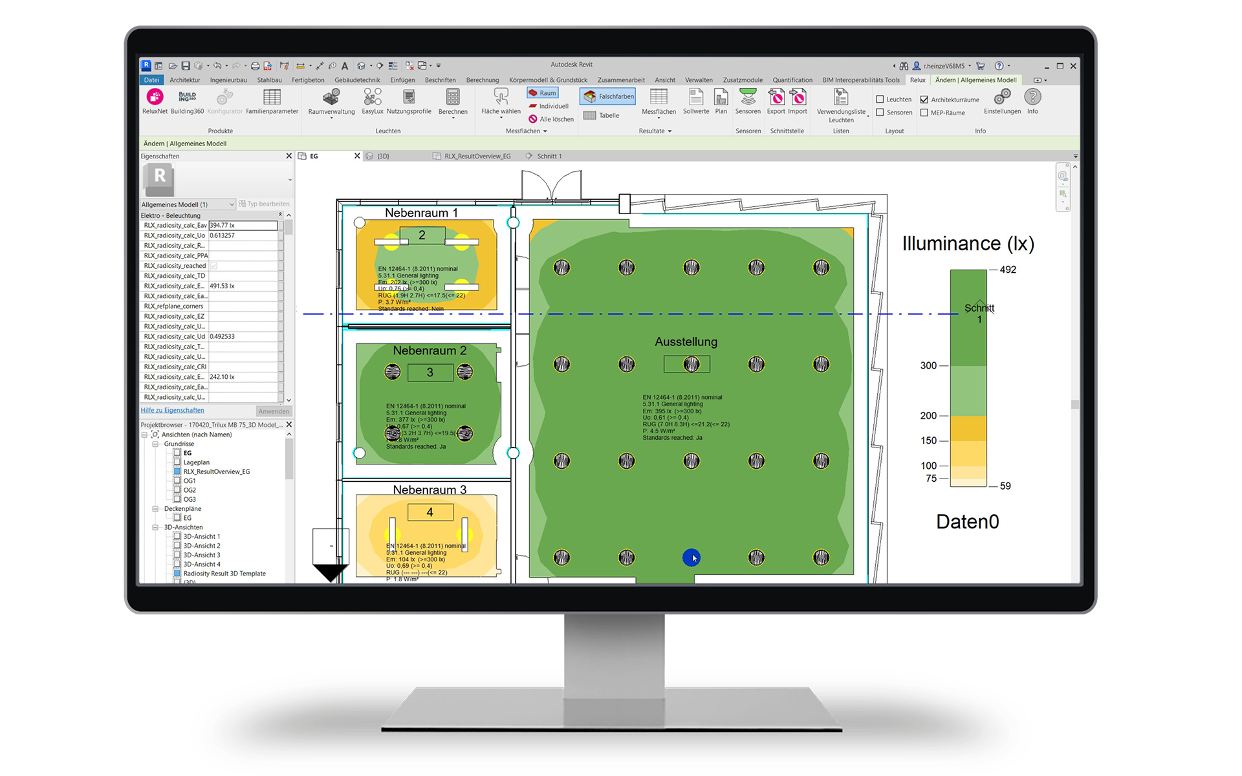ReluxCAD for Revit
What does the software offer?
Enormous time savings and ready for BIM
By using the ReluxCAD for Revit add-on, the required number of luminaires in interior and exterior spaces can be determined in line with standards. Electrical designers are thus equipped with an easy-to-use and comprehensible simulation tool in their familiar working environment.
Enhance the lighting planning quality in buildings!
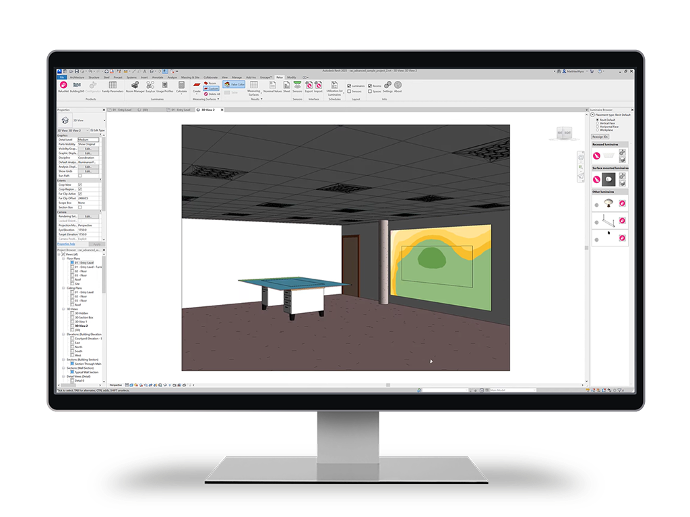
Ensuring the BIM workflow
What sets ReluxCAD for Revit apart?
Clear display of complex products
Interior & exterior measurement areas
Simulation of passive infrared sensors
Massive time savings and productivity
Bidirectional interface with ReluxDesktop
Reach your goal in three simple steps
1. Select luminaires and sensors
The add-on imports rfa, ies, ROLFz and GLDF files and automatically adapts them to the particular Revit version. Select your luminaires from the vast ReluxNet search database and use also Eulumdat.
Using neutral products in your planning? Import them and include the light distribution curve.
2. Assign and calculate
Inform the Room Manager of the main activities carried out in the rooms, then obtain the requirements with regard to standards. Select the desired luminaire type for the basic lighting.
The build-in radiosity lighting calculation places the luminaires automatically into each room and provide full photometric results.
3. Display results + luminaire list
A usage list is created to clarify which luminaires are to be installed where.
The lighting simulation can be displayed in 2D or 3D.
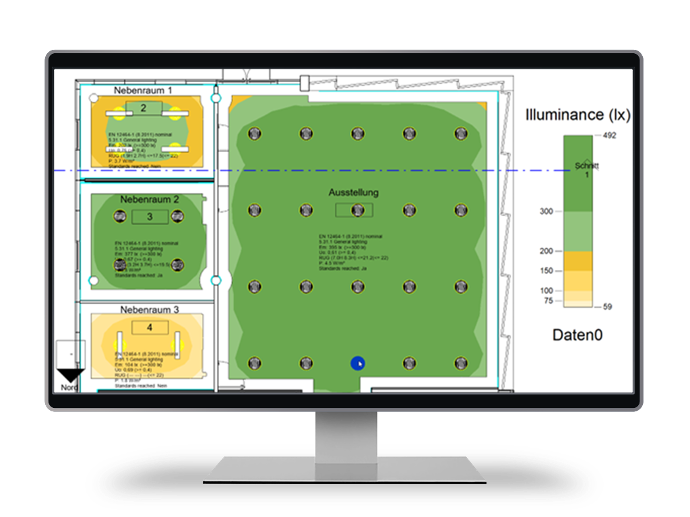
Practical Features
Lighting standards
ReluxCAD for Revit covers national and international standards
SN EN 12464-1
(8.2011)
SN EN 12464-1
(11.2021)
SN EN 12464-2
(5.2014)
ASR A3.4
(6.2011)
EN 1838
(2013)
US best practice
Customer feedback
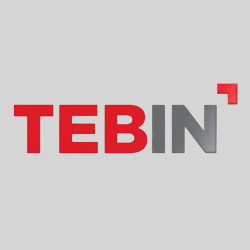
"We are currently evaluating ReluxCAD for Revit for lighting calculation in Revit and are impressed with its features! One major advantage is the extensive database of luminaire families, which can be supplemented with our own families".
Tebin
Poland

"ReluxCAD for Revit improves the workflow for lighting design using Revit. A great tool for both lighting designers and electrical engineers."
Kristina Allison
Senior Lighting Designer
Atkins London, United Kingdom

"RELUX is ready for the future, because they are connected to BIM. And BIM is the future."
Léon de Wit
Lighting Designer, TRILUX,
Benelux

"Relux CAD for Revit reduces our planning steps from the lighting calculation to the BIM model and makes our work in large projects more efficient."
Christina Königl
Lighting Designer
SÜSS Beratende Ingenieure GmbH,
Germany
US edition – for US-based users only
We supply the US edition together with the ReluxDesktop software and the pre-set imperial measurement and US best practice.
Please use special link to download US edition
.
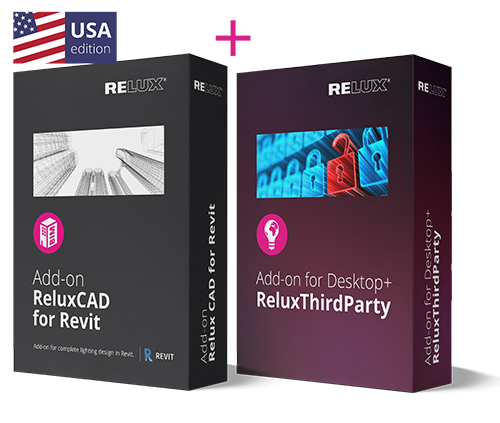

Online SelfStudy
Learn the software in a few hours with the help of the online SelfStudy. Using case studies, get to know the work process and the software in the step-by-step instructions.
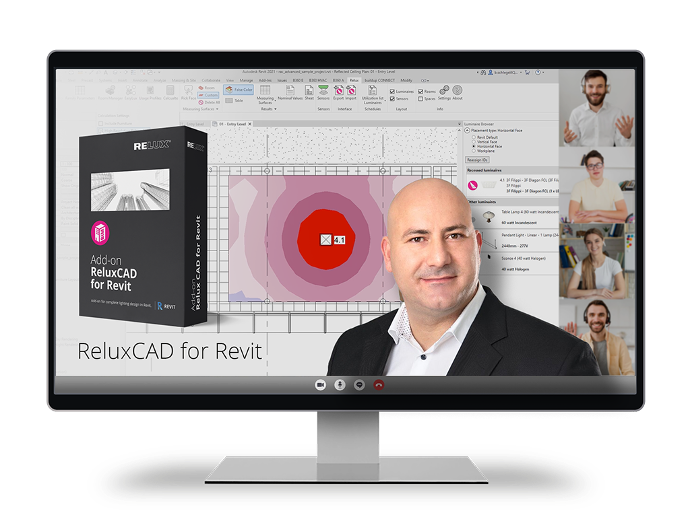
Book a free personal product presentation
Exclusively for new customers and those interested in lighting planning in Revit: learn in a free 20-minute online presentation how you can make lighting design work processes even more efficient with the help of the ReluxCAD for Revit add-on. Available in German, English or Italian.
Free Tutorials
Whether you are a beginner or an advanced user,
watch our video tutorials on the various applications and topics.
Visualisation example of using ReluxCAD for Revit

Free Webinars FUN with RELUX Episode 10
In the FUN with RELUX webinar series, Robert and Klaus show you how to create
photometric lighting calculations directly in Revit, setting and using indoor and outdoor task areas, how to work with free ceiling shapes between Revit and ReluxDesktop.
